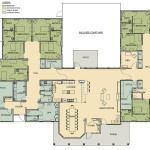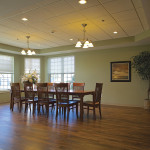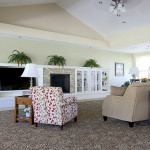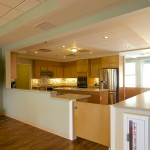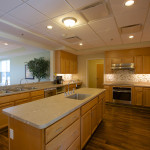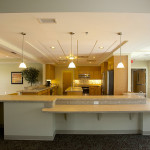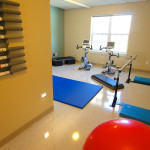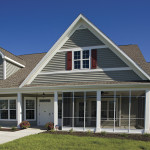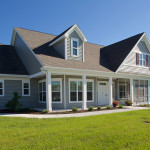Floor Plan & Photos
The Cottages feature outdoor spaces with patios and gardens, private rooms with bathrooms and an open kitchen and dining room. This creates a small community for residents and staff alike.
Each home has its own unique design elements. And the colors are as unique as the personalities of the elders who reside within.
Click on photo view larger

